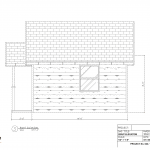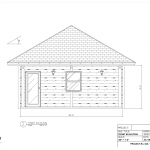
Five Free Log Home Floor Plans and Designs
We are thrilled to present to you five free floor plans which have been designed by our log cabin experts.
Do you dream of designing and building your own log cabin, but, just have no idea where to start in the process?
Does the design process seem daunting to you?
Is this stopping you from taking the first step into building your very own log cabin?
If so, we are here to help! We are delighted to present to you, five free log cabin floor plans and elevations which have been designed by our very own experts here at Log Cabin Hub.
Please feel free to make the most of these plans and use them to build your own log cabin or alternatively, use them as inspiration and a starting point to design your own dream home.
There are a range of cabin plans, from tiny homes suitable for a single person or couple, to three bedroom cabins for a larger family.
Read on below for all five Log Home designs
1. Mardo One Bedroom Log Home Design

Get Mardo One Bedroom Log Home Design
Key Features
- Tiny Home
- Loft for sleeping/extra storage
- Open plan living space
- 112 square foot
Full Description
The Mardo was designed as a tiny home that can be built on wheels or on a foundation. It is perfect for a single person or couple looking to live smaller! This cabin cleverly maximises space. It has a small kitchen and bathroom, and an open plan living space with stairs leading up to the sleeping loft and storage space.
Room Dimensions
Cabin size: 14’0” x 8’0” (4.27 x 2.44m)
Open Plan Area: 8’0” x 8’0” (2.44 x 2.44m)
Kitchen Area: Approx. 6’0” x 4’0” (1.83 x 1.22m)
Bathroom: 4’0” x 2’0” (1.22 x 0.61m)
2. Calderton One Bedroom Log Home Design

Get Calderton One Bedroom Log Home Design
Key Features
- Tiny Home
- Rustic log sided cabin
- One bedroom with built in storage
- Open plan living space
- 364 square foot
Full Description
The Calderton was designed towards the larger end of the scale of a tiny home with a floor space of 364 square foot. It has a small L-shaped kitchen with a bathroom opposite complete with a bath. The bedroom has inbuilt storage. The size of this cabin makes it a perfect for a cosy getaway, and is easy to clean and maintain.
Room Dimensions
Cabin size: 12’0” x 32’0” (3.66 x 9.75m)
Open Plan Area: Approx. 12’0” x 17’5” (3.66 x 5.31m)
Bedroom: 12’0” x 9’0” (3.66 x 2.74m)
Bathroom: 5’7” x 5’0” (1.70 x 1.52m)
3. Rambler One Bedroom Log Home Design

Get Rambler One Bedroom Log Home Design
Key Features
- Tiny Home
- 1 Bedroom
- Horse shoe shaped kitchen
- 380 square foot
- Open living space
Full Description
The Rambler has been designed as a tiny home, making the best use of the space so as to allow for a decent size open plan living area. The bedroom has built in storage and the kitchen is in the shape of a horseshoe with space for a breakfast bar.
Room Dimensions
Cabin size: 20’0” x 20’0” (6.10 x 6.10m)
Bedroom: 9’0” x 10’0” (2.74 x 3.05m)
Bathroom: 10’0” x 5’7” (3.05 x 1.70m)
Kitchen: 8’0” x 8’0” (2.44 x 2.44m)
Living Space: Approx. 12’0” x 11’0” (3.66 x 3.35m) (plus entrance)
4. Evergreen Two Bedroom Log Home Design

Get Evergreen Two Bedroom Log Home Design
Key Features
- Large open plan living space
- 2 Bathrooms
- 2 Bedroom
- Porch area
- 796 square foot
Full Description
The Evergreen is a two bedroom, two bathroom mid-sized log cabin. It has a large open plan living space and kitchen perfect for a couple entertaining guests or a small family. There is space for an optional porch, perfect for sitting and enjoying nature.
Room Dimensions
Cabin size: 32’0” x 26’0” (9.75 x 7.92m)
Living Area: 20’0” x 12’0” (6.10 x 3.66m)
Kitchen/Dining Area: Approx. 12’0” x 16’0” (3.66 x 4.88m)
Bedroom One: 12’0” x 12’0” (3.66 x 3.66m)
Bedroom Two: 8’0” x 12’0” (2.44 x 3.66m)
Bathroom One: 6’0” x 12’0 (1.83 x 3.66m)
Bathroom Two: 4’0” x 6.0” (1.22 x 1.83m)
5. Walden Three Bedroom Log Home Design

Get Walden Three Bedroom Log Home Design
Key Features
- 3 Bedrooms
- 954 square foot
- Open Living Space
- 2 Bathrooms
- Luxury Lodge
Full Description
The Walden is a perfect family log cabin home. It has three bedrooms, 2 bathrooms and a large open plan living space with a spacious kitchen and separate utility room. The master bedroom has an ensuite and a walk in wardrobe.
Room Dimensions
Cabin Size: 24’0” x 42’0” (7.32 x 12.80m)
Bedroom One: 11’8” x 14’0” (3.56 x 4.27m) plus walk in wardrobe
Bedroom Two: 11’8” x 12’0” (3.56 x 3.66m)
Bedroom Three: 11’8” x 7’8” (3.56 x 2.34m)
Bathroom One: 6’0” x 6’0” (1.83 x 1.83m)
Bathroom Two: 8’0” x 6’0” (2.44 x 1.83m)
Kitchen: 12’8” x 10’0” (3.86 x 3.05m)
Utility Room: 6’0” x 6’0” (1.83 x 1.83m)
Living Space: 11’0” x 16’0” (3.35 x 4.88m)
As you can see there are a range of possiblities for log cabin living, from tiny homes, to larger family homes. Once again, please feel free to use these plans as they are, or as a starting point to create your own dream home. We would love to see pictures if you use the plans! Please feel free to comment below or email us!
















Wood cabin with loft 6mx6m with detail instructions