
Ten Best Log Cabin Kits Review 2023 & Everything You Need to Know to Buy
Living in a log home is the ultimate dream for many of us and they are becoming increasingly popular, with over 30,000 kits being manufactured each year.
We have over 40 years of industry experience, which puts us in the best place to help you find your dream log home kit.
Whether you’re looking for a forever home, a small holiday cabin, or a means to be mortgage-free, we have scoured the market for high-quality yet affordable kits, from the most reputable manufacturers.
If these ten cabins don’t quite match what you’re looking for, use our ultimate log cabin kit tool to search a huge collection of kits and find your perfect one.
You can jump ahead to the tool using this table of contents:
10 of the Best Log Cabin Kits
What Do I Need to Know Before Buying?
Dealers: Where Should You Buy a Kit From
What is Included With a Typical Log Home
The Turnkey Cost
The Ultimate Cabin Kit Tool
10 of the Best Log Cabin Kits
10. Bryson

The Bryson log home boasts 3 bedrooms, 2.5 bathrooms, and plenty of charm within its 1,371 square-foot floor plan.
With wraparound porches on three sides, you’ll have ample opportunities to enjoy the stunning views that surround this cabin.
Inside, you’ll find an open-plan kitchen, dining, and great room that’s perfect for entertaining guests.
The master bedroom, located on the left side of the cabin, features its own private deck area, while a second bedroom can also be found on this side of the cabin.
Upstairs, there’s another bedroom, a full bathroom, and a loft area that provides a unique vantage point overlooking the living space below.
Contact Details: Southland Log Homes – info@southlandloghomes.com
9. Brookside

This log cabin kit is one of Golden Eagle Log Homes most popular choices. With just over 1,500 square feet of space, this cabin is ideal for most couples or small families.
It has one master bedroom on the first level, and further sleeping quarters in the loft space on the second level.
There is plenty of open-plan living space. The foyer leads onto the great room, with then leads into the dining area and kitchen.
The great room has a spacious and airy feeling due to the vaulted ceilings and large glass windows.
Contact Details: Golden Eagle Log Homes – service@GoldenEagleLogHomes.com
8. Flintridge
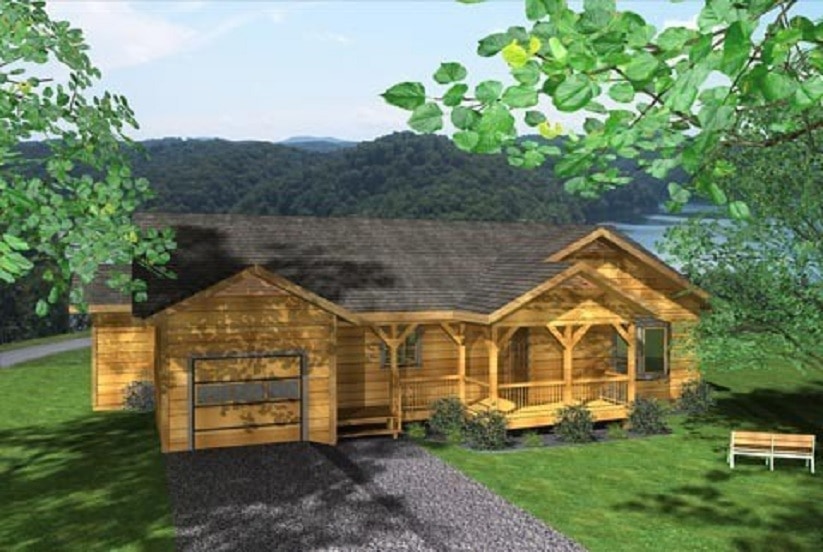
The Flintridge has 1334 square feet of living space, with two bedrooms and two bathrooms all set on one floor.
The living area is separated from the spacious kitchen and dining space, which makes a refreshing change to most log homes.
A utility room lies off the kitchen offering space for a washer and dryer.
The master bedroom has an ensuite bathroom and plenty of closet space. There is also a second bedroom, which could be used for guests or children.
This home has an inbuilt garage, which is ideal if you have lots of things that you need to store. The garage has space for a workshop area or could be used as a carport.
Contact Details: Honest Abe – info@honestabe.com
7. Mountain King – $101,227 ($92.80 per sqft)

This 20 x 36’ log cabin has a total of 1080 square feet of living space. This is the perfect size for a family vacation cabin.
The porch area leads into the open plan kitchen, dining, and living space, with two bedrooms to the back of the home.
There is also more living or sleeping space in the loft area, which looks out onto the living space below.
This log cabin kit would make a great permanent residence, there is plenty of storage and a covered porch outside to enjoy the views.
Contact Details: Conestoga Log Cabins and Homes – info@conestogalogcabins.com
6. Lakehouse Ranch – Price from $315,290 ($138,5 per sqft)

This luxury log home has been designed to make the most of breathtaking views, with large glass windows on both sides of the open plan living space.
At 2276 square feet, there is plenty of room in this cabin to include between one and three bedrooms and two to four bathrooms.
There is ample entertaining space, with an open concept kitchen, a dining room, and a great room area.
This log cabin kit can also be constructed using a timber frame or a hybrid of timber frame and log construction if you’re looking for a log cabin with a slight difference!
Contact Details: Golden Eagle Log Homes – service@GoldenEagleLogHomes.com
5. Bear View – price from $59,329 ($102.6 per sqft)

This tiny cabin is ideal for a single person or couple, with just one bedroom and one bathroom.
Bear View is only 578 square feet, with all the living space on the first floor, and a bedroom in the loft area.
This cabin is one of the cheapest that we’re featuring on this list, with the package costing under $45,000. If you include another $25,000 for labor, this whole cabin could cost under $70,000.
Battle Creek is a family-owned business that combines old-fashioned, high-quality craftsmanship with modern building techniques.
Contact Details: Battle Creek Log Homes – info@battlecreekloghomes.com
4. Bluefield

Offering just over 2000 square feet of living space, this three-bedroom log home is mostly spread out along one floor.
This is perfect for families, older couples going into retirement, or younger couples who enjoy entertaining.
On the first floor, there are three bedrooms, one with its own bathroom, and the other two with their own storage.
There is also a living area, kitchen, and dining area. Following the stairs in the kitchen upstairs, you’ll find a loft area that is open to the living area below and enjoys great views out of the cathedral-style windows.
Contact Details: The Original Log Cabin Homes – info@logcabinhomes.com
3. Crittenden

If you’re interested in gaining hands-on experience with building your own small log cabin kit, this particular option might be the perfect fit for you!
With a variety of small log cabin kits available, Southland Log Homes offers here a basic design that can be built without requiring extensive effort or experience.
Crittenden is only 469 square feet and is made up of a small porch to the front, a small living area and kitchen, a bathroom, and a bedroom with an inbuilt closet.
You’d be surprised by how comfortable a cabin of this size is. Living in a tiny home forces you to live a simpler life which can be extremely rewarding!
Contact Details: Southland Log Homes – info@southlandloghomes.com
2. Alpine Ridge Log Home – priced from $178,939 ($116 per sqft)

This simple loft-style cabin is one of Conestoga’s most popular selling log cabin kits. The porch wraps just over halfway around the cabin, offering plenty of outside living space.
This spacious home has three bedrooms, one of which is a huge master suite on the second floor with an ensuite.
The open concept dining kitchen area is perfect for large family gatherings and opens onto the living area which has floor-to-ceiling windows to ensure the views of wherever you decide to build!
Contact Details: Conestoga Log Cabins and Homes – info@conestogalogcabins.com
1. Clearwater – price from $146,800 ($92,56 per sqft)

As one of Coventry Log Homes most popular kits, this outstanding home seamlessly blends together indoor and outdoor living.
The covered front porch leads through a sliding glass door into the living area with a grand cathedral ceiling. Also to the first floor, is the master suite with a walk-in closet and master bath.
On the second floor, there are two dormers at the front of the property and a shed dormer on the opposite side which adds plenty of ceiling height to the upstairs bedrooms.
Clearwater has a total of 3 bedrooms, and 2.5 bathrooms, the total square footage is 1586. The price of the complete package starts at $146,800.
Contact Details: Coventry Log Homes – info@coventryloghomes.com
Additionnal Log Labin Kit available in UK – The Talltoppen 50

Discover the Talltoppen 50 – a compact and well-designed small log cabin kit by Scandinavian Log Cabins in the UK.
This charming 1.5-storey home is optimized for every square meter, offering a cosy and functional living environment. You can choose from a variety of footprint sizes to suit your preferences, including the Talltoppen 70, Talltoppen 90, and Talltoppen 180.
Inside, the Talltoppen 50 is filled with natural light, thanks to cathedral ceilings and a large window over the ridge in the living room.
The kitchen is cleverly placed within the living area, maximizing the use of space while providing ample storage in the hallway.
This lovely log cabin also boasts two cosy bedrooms, a well-appointed bathroom, a welcoming hall, and an open-plan living area that invites comfort and relaxation.
Plus, the loft area offers you more versatility and space to enjoy.
What Do I Need to Know Before Buying?
A log home kit is a package which contains all the key materials required to build a log cabin. A kit generally includes:
- Log Walls
- Roofing
- Flooring (sometimes)
- Windows and Doors
Purchasing a log home kit enables you to build a log cabin using a pre-designed and step-by-step framework which has been made to satisfy building codes and permits.
Many companies allow you to change and adapt their existing plans to suit your needs.
You should know the following: Is the kit designed to meet local building codes; are blueprints included; what is the company’s overall reputation; how long has the company been in business? Appalachian Log Structures
Dealers: Where Should You Buy a Log Cabin Kit From
There are over 300 manufacturers and dealers in the US.
Not all log cabin kits are born equal… and neither are the manufacturers and suppliers.
We would recommend you undertake the following three checks as a minimum:
- Is the manufacturer registered with an association?
- Does the supplier offer an installation service or on-site assistance?
- Are the logs and blueprints graded and stamped?
Most good quality kit manufacturers will be registered with Log Builders’ Associations or Home Builders’ Associations. You should make sure your kit manufacturer is too.
You should expect a minimum 10-year warranty caveated by a maintenance schedule to adhere to from your kit manufacturer.
If you need more advices on choosing the right Dealer/Builder/ Manufacturer for your log cabin kit, I created a map with more than 180 log homes/cabins companies that you can contact.
Compare longevity of the company in the industry, if the company is a member of Log and Timber Homes Council so that you are sure standards are being met, visit the manufacturer’s milling operation, model homes, and design department, compare apples to apples in pricing and package contents – Honest Abe Log Homes
What is Included with a Typical Log Home?

After surveying the top 100 kit manufacturers in the US we discovered that typically, log wall systems, roofing systems, and windows and doors are all included. This is usually known as a shell kit.
Some kits also include the subfloor, porch and deck, plumbing fixtures etc. This is known as a complete package.
It’s vital that you get a complete list of all the kit components so that you can work out the turnkey cost of your build.
The TurnKey Cost
The figure you are given by a log home manufacturer for a kit is nowhere near the final cost of your build.
You’ll also need to allow for foundation work, landscaping, basement, plumbing, labor costs, electrical and plumbing costs and the interior finish. This is called ‘the turnkey cost’.
The list of materials in a kit can be misleading, you should make sure you understand exactly what you’re buying, and what extras you’ll need to buy to complete the kit.
Depending on whether you’ll be building the kit yourself or not, you should use one of the following multipliers to work out the total cost of your build:
Use a working ratio of 1:3 ratio if you’re paying for labor, or 1:2 ratio if you plan on building it yourself.
A log home kit which costs $100,000 would cost $200,00 if you build-it-yourself and $300,000 if you pay someone to build it for you.

Summary
You should now know all the important things to consider when buying your log cabin.
You will be able to choose a manufacturer and be equipped with the right questions to ask them.
You’ll also be able to write a full budget and make sure that there are no hidden costs or extra surprises.
Perhaps you even managed to find the perfect log cabin in the top ten we’ve featured above.
If you’re still looking for the ideal log cabin kit, use this tool to have a look at 100 of the highest quality cabin kits available.
You can use the bedroom, bathroom and square footage options to make sure you find exactly what you are looking for.







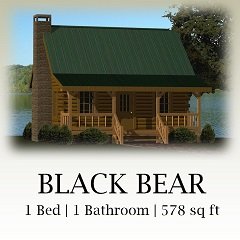





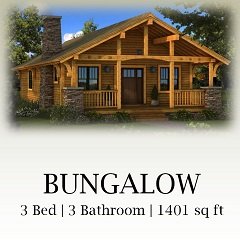




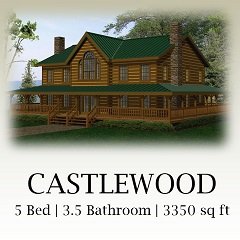





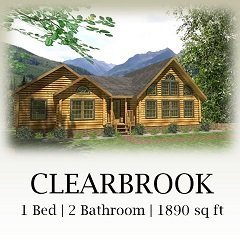



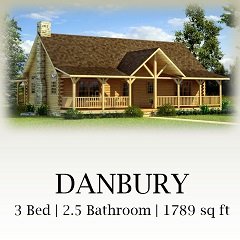
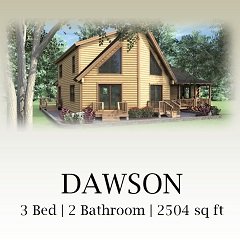














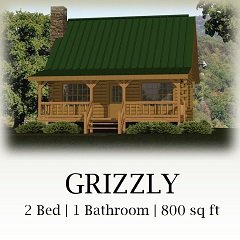













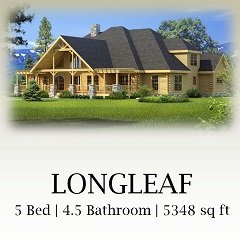


















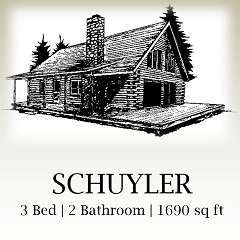















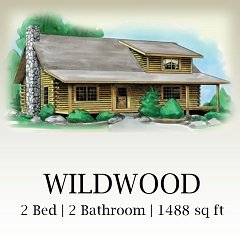





looking for plans for guest house log cabin garage
Hi Alex,
Feel free to take a look here – http://logcabinhub.com/plans/
I worked for Cal-Cedar Homes in the late 1970’s, out of Sebastopol California. No problems. People always seemed pleased with their log home. Always have someone build it for you. Simple things like making sure the logs anchored to the foundation are totally square can be crucial.
I want to buy a nice but cheap log cabin kit maybe 300 sq ft
Hi Michael, thanks for your comment. We have an article about cheap log cabin kits here: http://logcabinhub.com/cheap-log-cabin-kits/ If you email me, I can send you a list of log cabins that we have in our database which are around the size you’re looking for. Thanks, David
Hi David, looking to find a dovetail log cabin (small up to 1500 sf) to build. Like the looks of the Southland bungalow on your web page. Would you mind sending me list of cabins in your database?
Many thanks, Karen
Hi Karen,
I’ve replied directly to your email address so we can help you to find your ideal kit.
Many thanks, David
Hi, I want to build a cabin with some modifications to your plans shown. Is that doable?
Hi Cheryl, I’m sure it is indeed possible. Which kit is it that you are thinking of in particular? Thanks, David
Does the 1:2 ratio include plumbing and electrical?
Hi Linda, The 1:2 ratio is for the turnkey cost so yes, it accounts for a fully completed home which is ready to rent out or move in. Bear in mind that, the ratio is just a guide and it depends on the decisions that are made, and it’s closer to 1:3 including labor. I hope this helps you, David
Hi. I am wondering how I could find the manufacture who did our log home. We are the 3rd owners and to make a long story short we have almost no info on our house. We know it was built approx 1966, it’s a square log style, we think it’s made of cedar. We do have a single picture from the original owner from when it was first built. But we would love to find the manufacture or the blue prints or anything that can help us out. We live in east central Wisconsin
Thanks.
Hi Lisa, try looking up where to find that information on articles like this. I did a google search of “who built my home” and there was plenty to get started there. Good luck, David.
Are your homes deliverable and buildable near Julian Ca 92036? Have a lot in mind but not purchased yet, would need it built around 2K sq ft. thanks, Ken
Hi Ken. We don’t build log cabins – try an internet search for log cabin builders in your area. Good luck, David.
Hi we are very seriously interested in building a prefab (or modular?) log cabin for our son on our ranch. We live in Northern California on the Sacramento Delta in Rio Vista.
We picked a spot that can have power and water – we need to go to the county to be sure we can add another structure. We really want a log cabin.
What is the easiest way to get one up?
Thank you in advance for your help!
Sara
Hi, Sara. To answer you in short: you’re on the right track – the fastest turnaround comes with a prefab/modular cabin. If you are in touch with a reliable company then they will talk you through the various options, or the quickest and best way to get your prefab cabin up. Don’t hesitate to shop around and contact multiple companies if you’re eager to get it sorted as soon as possible, but you may later regret saving time if it also sacrifices quality. Thanks and good luck! David.
Looking to build a 1600-1700 sq ft log cabin in Gatlinburg. Looking for a 2 br 2 1/2 ba with an open concept (loft). Our views are out the back so that is where we want the open floor plan w windows. Do you have anything along this line that has a nice front design that would face the street (dormers, porch etc). Thanks
Hi, David. Log Cabin Hub is the home of log home enthusiasts where you can get all the information you need. We do not provide services or products beyond our guide on how to build a log home and a set of complete log home plans. David
We are looking to build a house or log cabin in Flagstaff, AZ. Trying to assess if it is similar or more more expensive to build a similar floorplan log cabin vs. stick built home. We are thinking between 4,000 – 5,000 SF 4-5 bedrooms 3.5 – 4 baths. We would need someone to build it. I have spoken to a builder locally and he has not done one and seemed to be negative on them.
What is the best way to figure out whether it is financially feasible for us to go that route or just stick with a standard build process.
Thanks!
John
Hi John,
I understand your local builder, if he never did it he is probably not keen on building a log home.
But your local builder will not “build” the log home. Log homes are build at the log builder place then disassembled and reassembled on your land. Your builder will just make the foundations and probably help during the assembly done by the log builder team.
You should contact loghome builders directly and ask for a quotation, it doesn’t have to be in your area.
Good luck
David